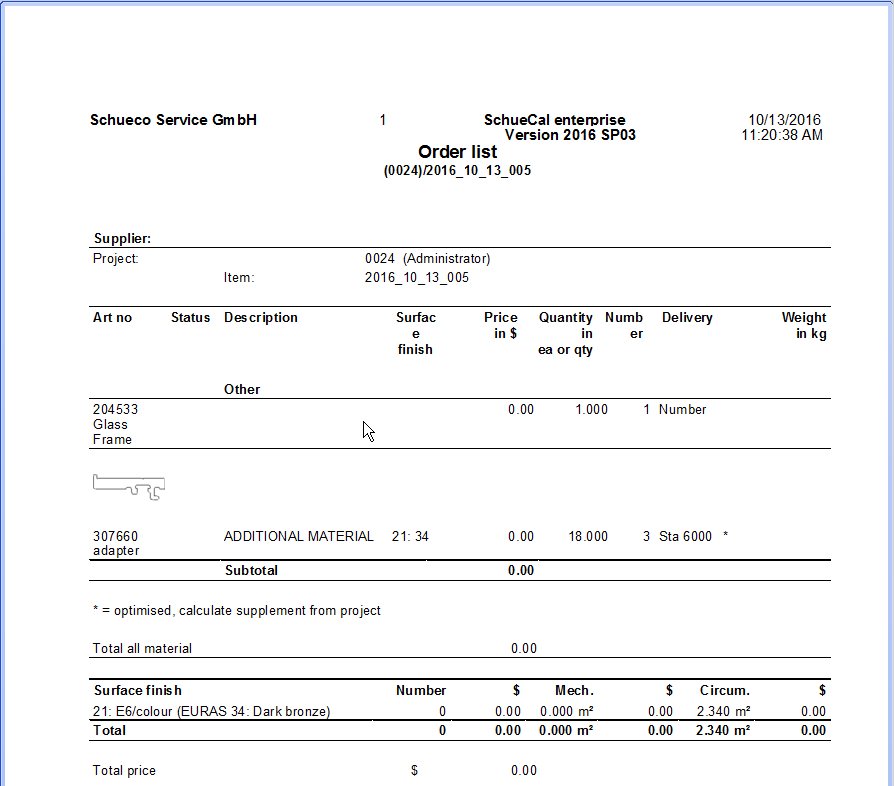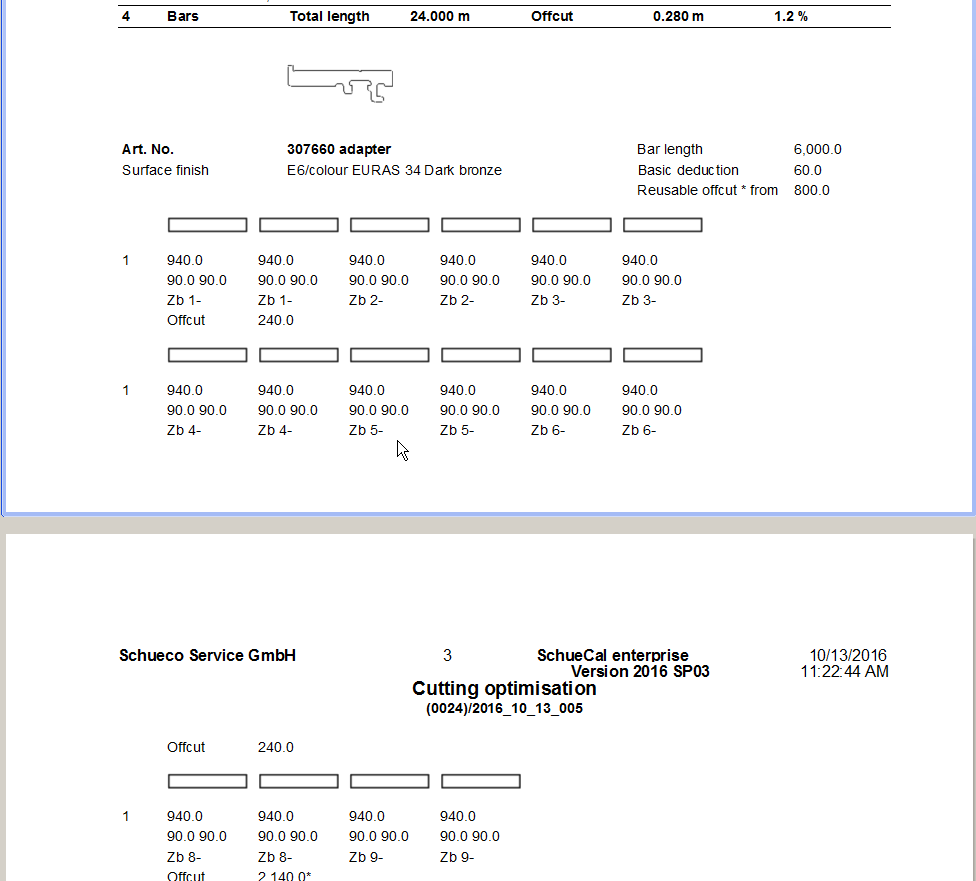How to create FW50/60 façade with structural 307660 glazing adapter?
There are few steps to achieve it that comes to one goal: remove internal glazing gasket and replace it with 307660 adapter for mullions and appropriate transom gasket.
First, go to Settings > Design and change Mullion cover to Silicon joint:
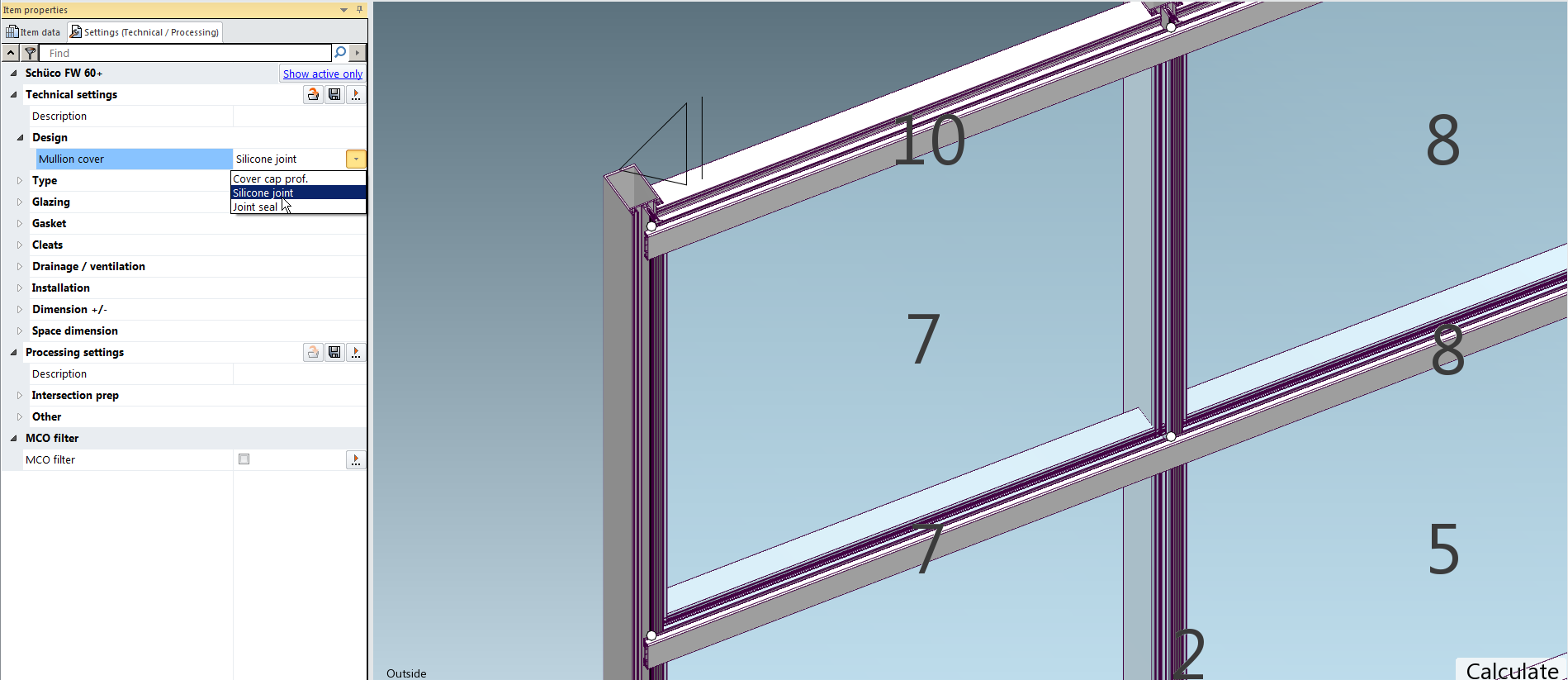
Now open Gasket category and set Glazing gasket, inside to Without gasket:
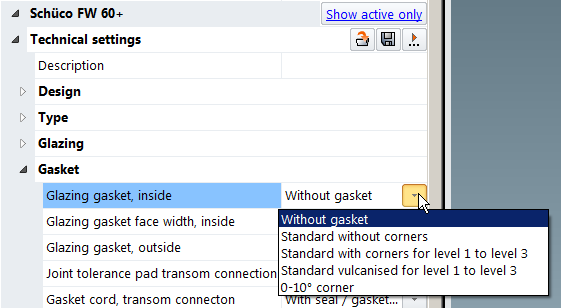
Since adapter profile does not exist in SchuCal (depending of SchuCal version) we have to create one. To do that we need AutoCad dwg polyline shape of 307660 that will be imported to SchuCal as an User-defined article.
Go to General > Master data > Article management:
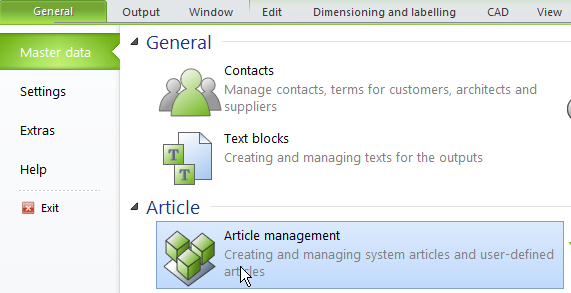
Under User-defined articles click New Article.
Set up following parameters:
Name: 307660 adapter
Image: pick saved AutoCad dwg file with 307660 closed polyline shape
Quantity: Bar
Length: 6000 mm
Material: Aluminum
Anodised: On
Circumference: 63mm
Weight: 0.17
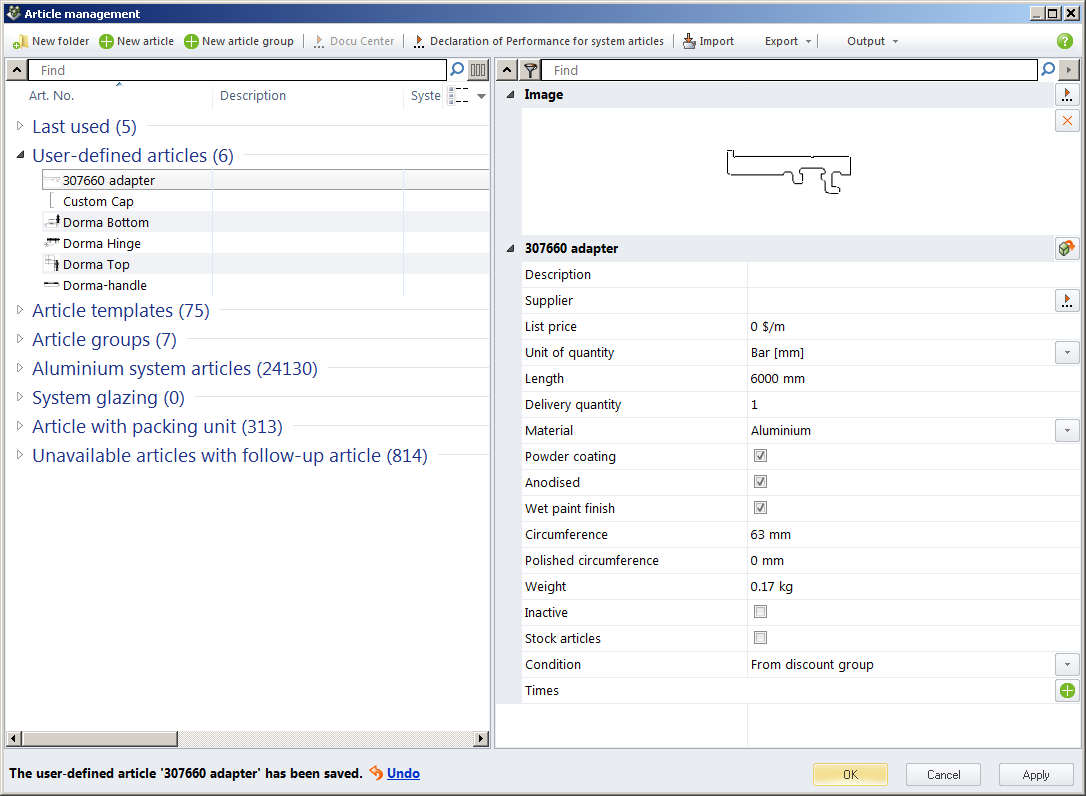
Hint: These physical parameters are valid only for 307660 profile. If you are trying to put custom profile instead, check those with Calculation of cross sections values that it part of SchuCad tools:
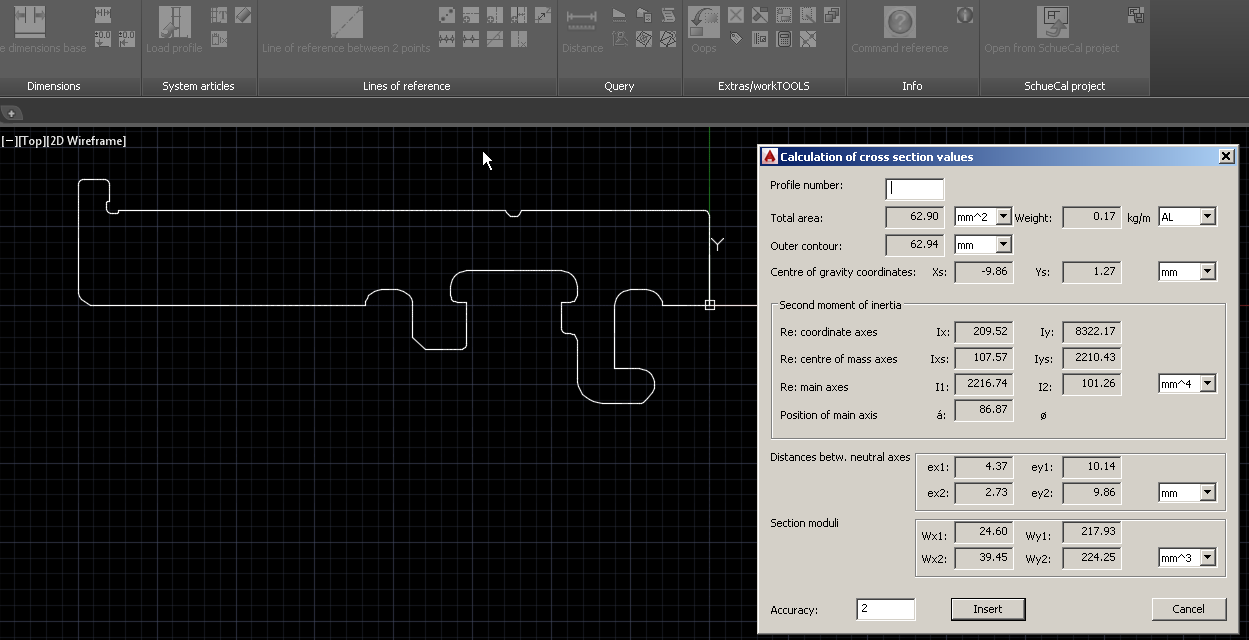
Now go to General > Master data > Colours.
Select color 34 Dark bronze and on right pane under Assigned aluminum surface finishes check 21: E6/color on:
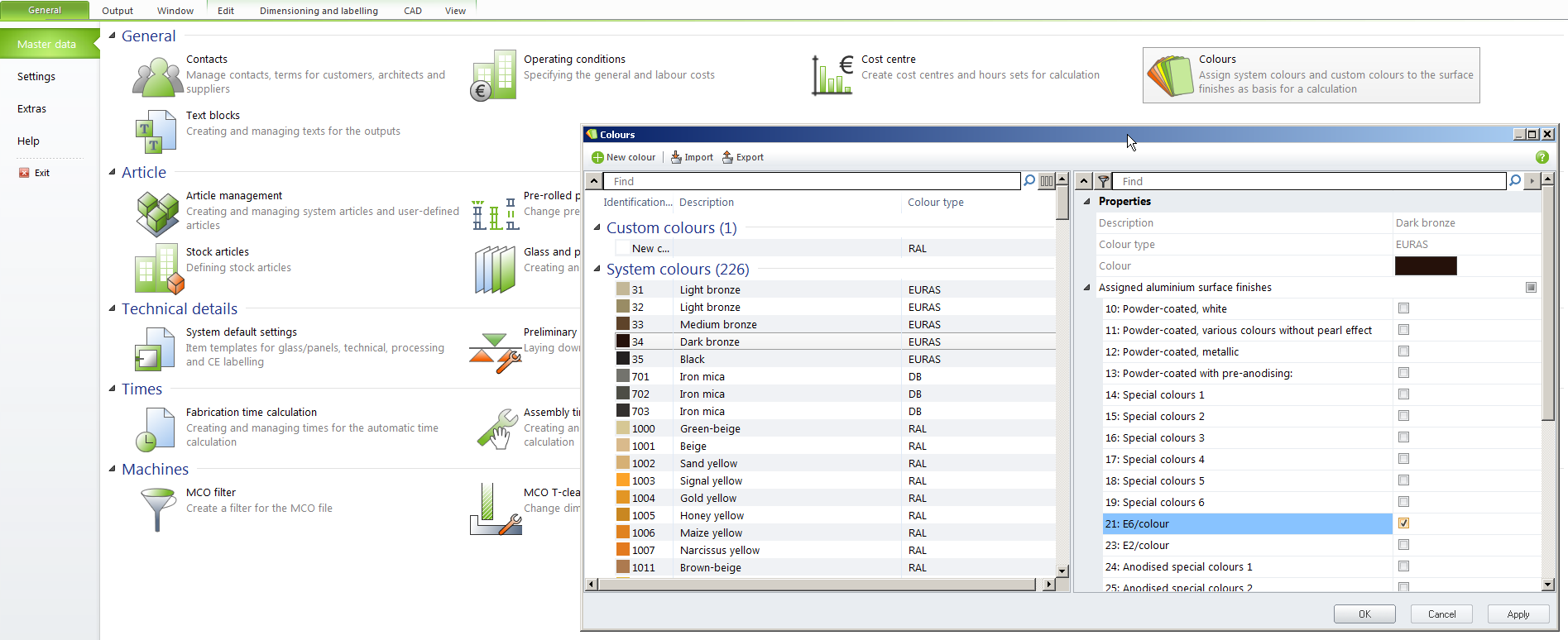
W can start configuring glazing custom frame. Click one glazing on façade and under Field properties panel open Additional material category and click button next to Enter Art. No. Navigate to User-defined articles category and pick previously created 307660 adapter:
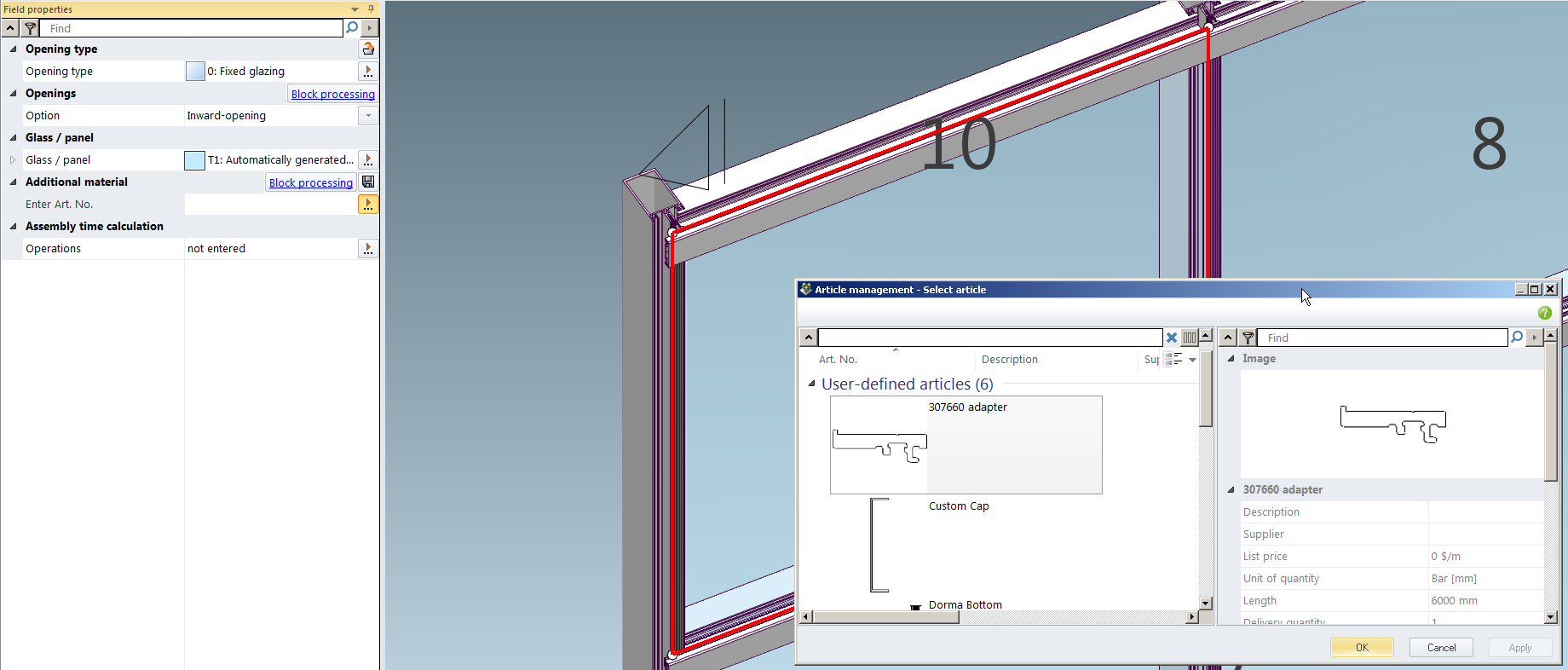
Click small arrow next to the 307660 adapter and set up parameters:
Number: 2 (left and right side profile)
Formula/Length: On
Formula: Click red arrow
Formula editor: Double click Axisdimensionsfiledheight variable to put it to formula field and substract 60 from it (transom height). Formula should look: Axisdimensionsfiledheight-60
Surface finish: 21: E6/colour
Colour: 34: Dark bronze
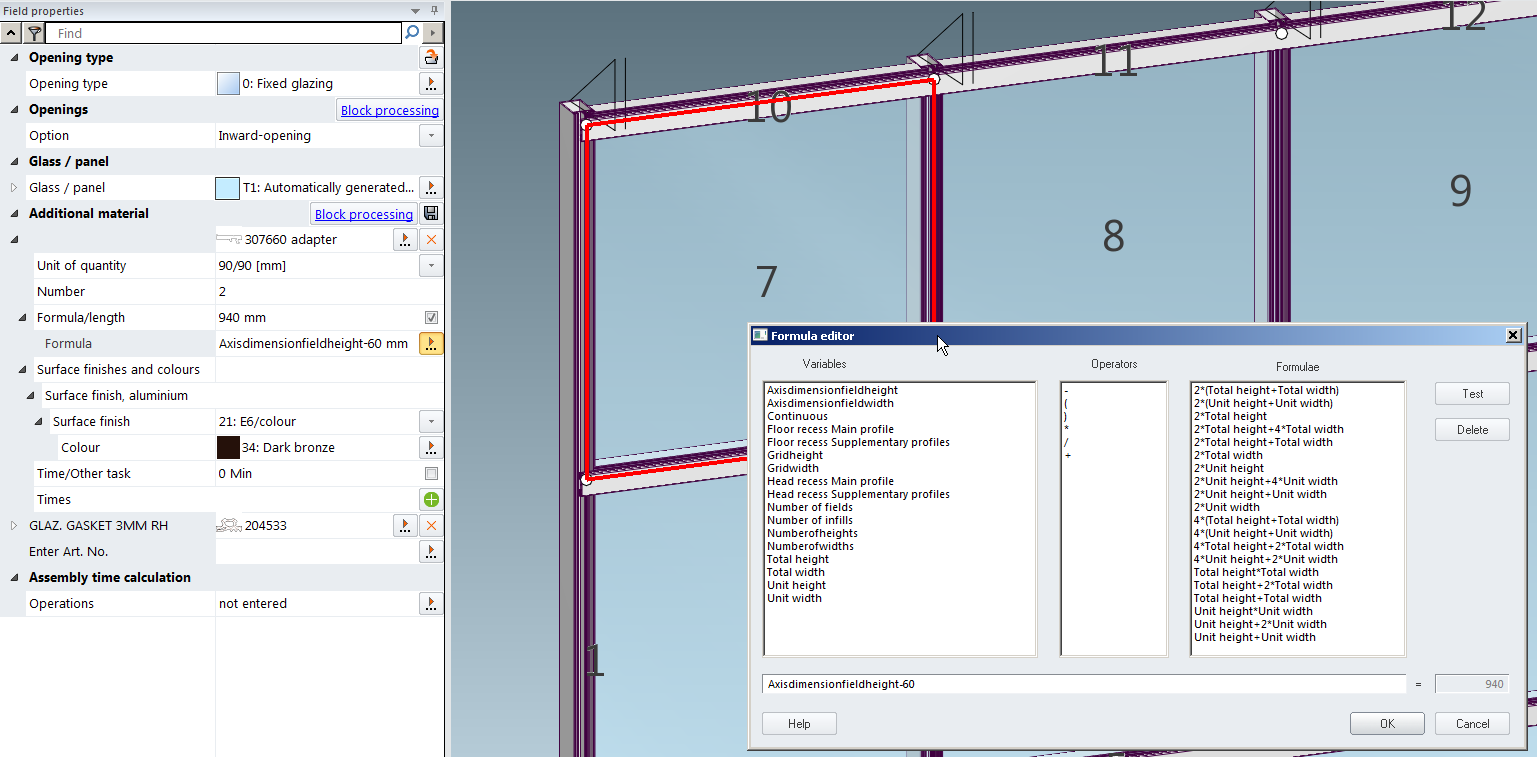
Now under Additional material type 204533 for internal glazing transom gasket:
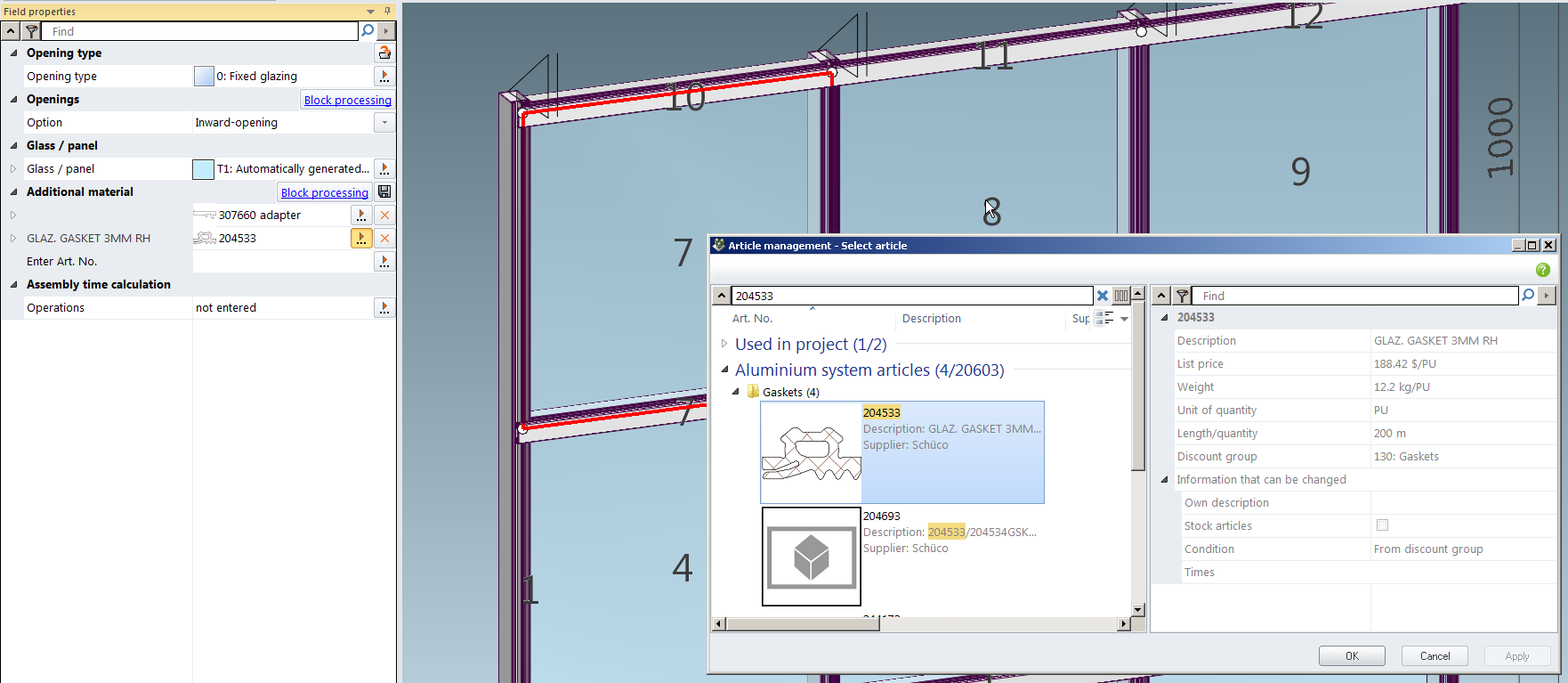
Set following parameters for 204533 gasket:
Unit of quantity: Meter
Number: 2 (top and bottom)
Formula/length: On
Formula: Enter editor -> Red triangle
Formula editor: Axisdimensionfieldwidth-0.02 (20mm glass to glass gap expressed in meter units)
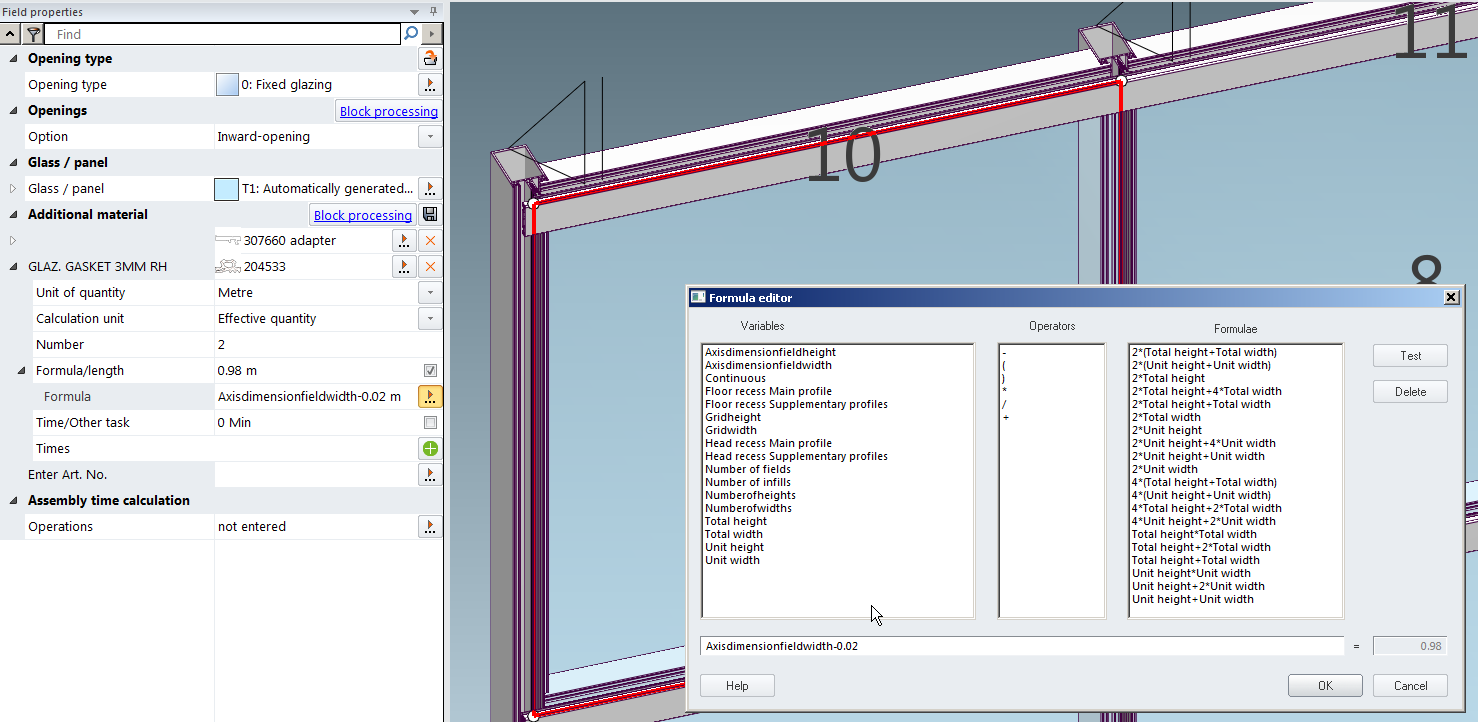
Save additional material under block for easy adjusting it to all other glazing panels.
Click small disk icon right to the Additional material category and type block name: FW60+ 307660 / 204533 Glass Frame (or any other appropriate):
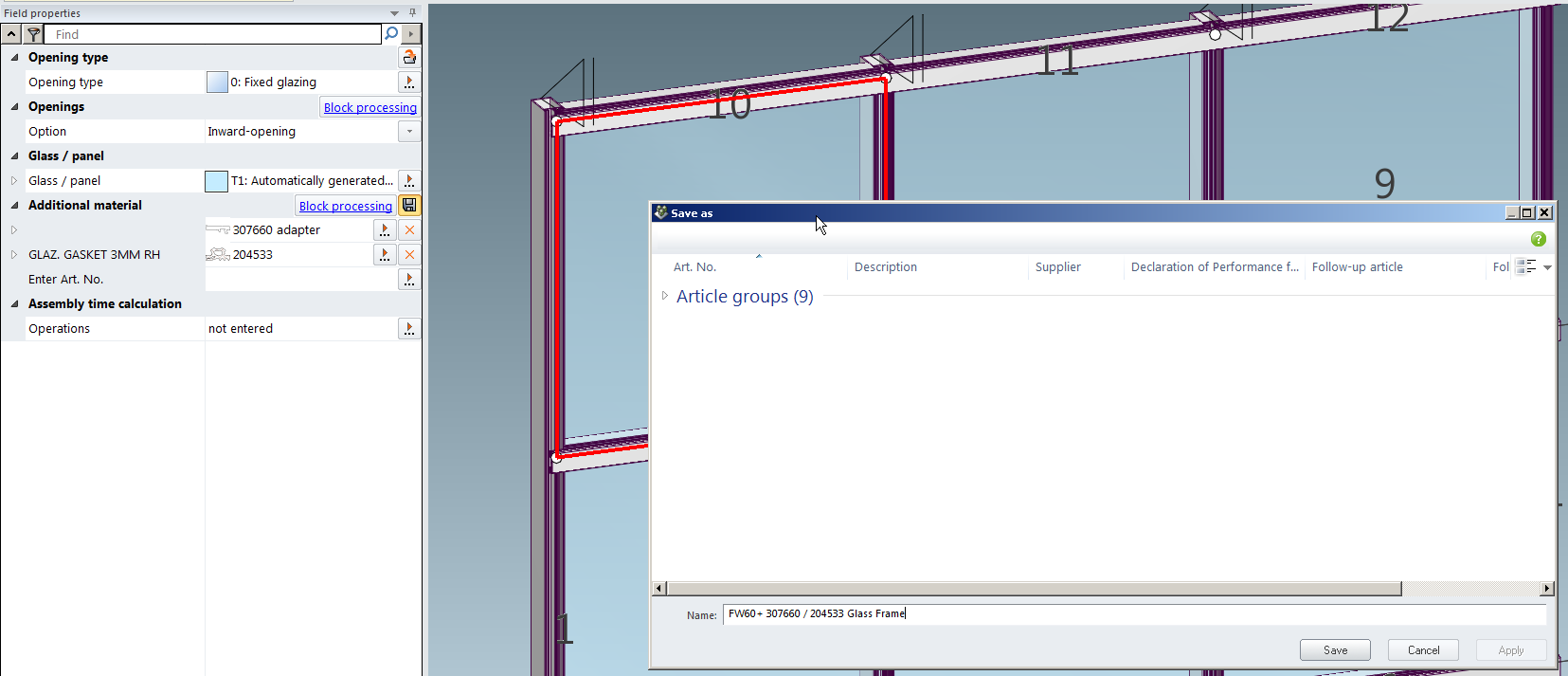
Now pick all glass panels in facade model, click small red triangle under Additional material category and choose newly created FW60+ 307660 / 204533 Glass Frame block from Article groups category:
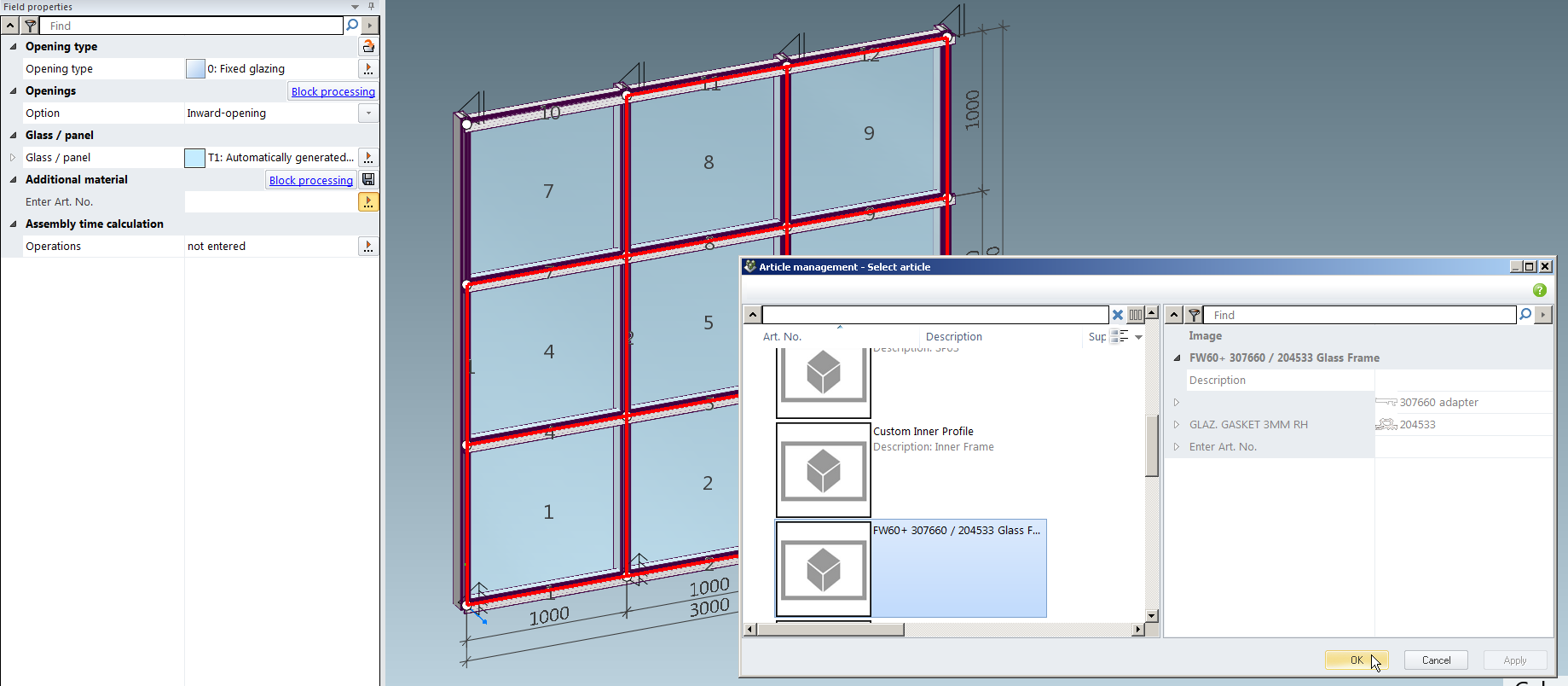
Customization is finished. Replacement gasket and adapter profile is listed now on Order list and Cutting optimization. Any change of existing façade dimensions will updater it automatically. Any new glass panels created in this facade, will need adding FW60+ 307660 / 204533 Glass Frame group to it under Additional material category.
