Schucal 2020 R2 – Changes for US market
Administration > User Settings
Information about spacer blocks
The message is displayed in the item window and the message list: Spacer blocks must be positioned in accordance with the glazing guidelines and packed with compression-resistant packing. They are not calculated automatically and must be entered as additional material.
In the User settings dialog box, you can find a checkbox under the group User interface, via which this information can be switched as required.
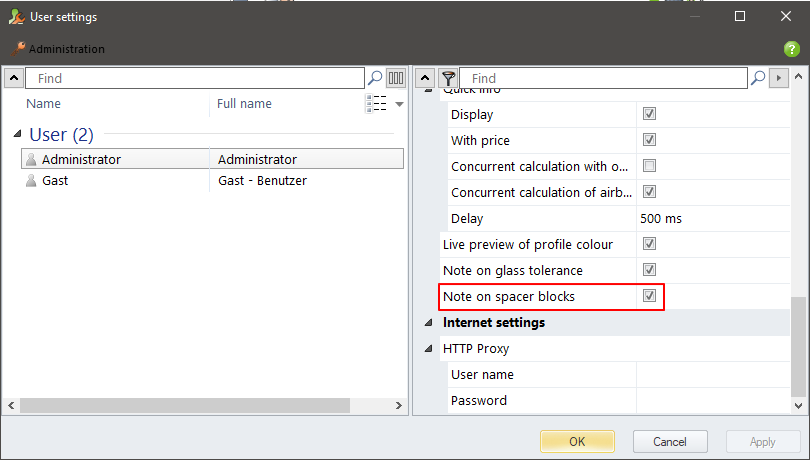

Help
As of this version, you will be directed from the program to the YouTube page with video tutorials.
Menu ribbon: General tab > Help tab > Program support group > Videos on the program
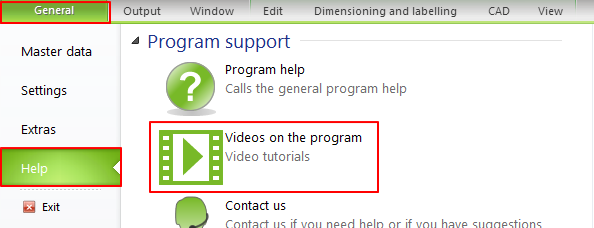
Output lists
Material list and unit overview:
Size of the profile sections (section generation)
Section lines through the profiles can be defined in the unit view using the Create profile section detail function. These profile section details can be output underneath the item drawing. In the settings for the material list and unit overview lists, you can choose between the settings Large and Small. As of this version, you can also select the option Extra large. In this case, the entire table width is used as the column width for vertical section details.
Glass with foil – laminated glass type (complex)
As of this version, you can enter complex laminated glass with internal foil as a user-defined glass type.
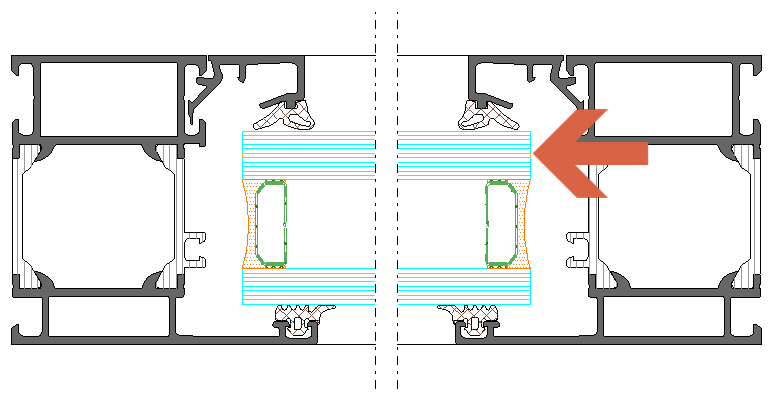
The steps are required to create laminated glass type:
Go to General > Master Data > Glass and panel data and click Glass types at the top menu bar.
– Click Foil Types and then New foil type. Define the name of the laminate foil and two parameters: thickness and weight:

– Click New laminated glass (complex) button to create laminated glass pane composition that consists of standard glass panes and newly created laminated foil. Use green + button to add layers, sorted from outside to inside:
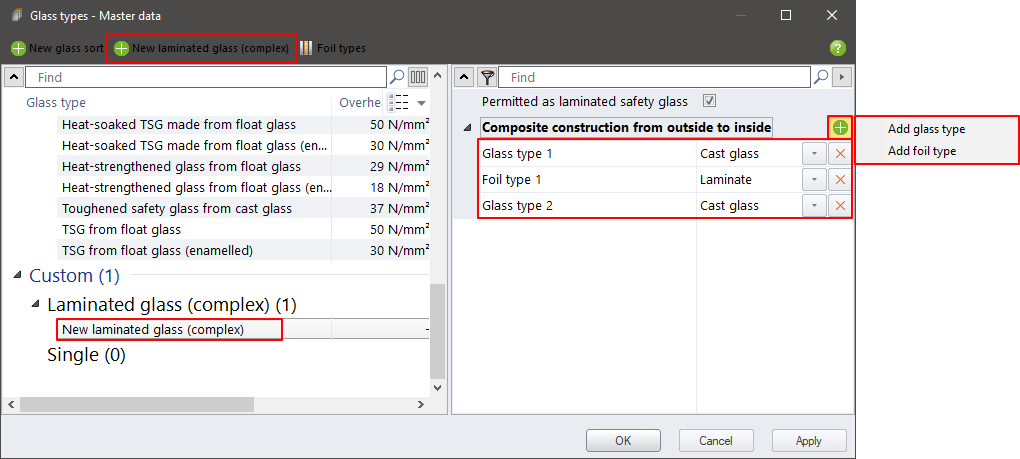
– You can also create new glass type with New glass sort button. You can define here supplier nomenclature name for monolithic glass pane:
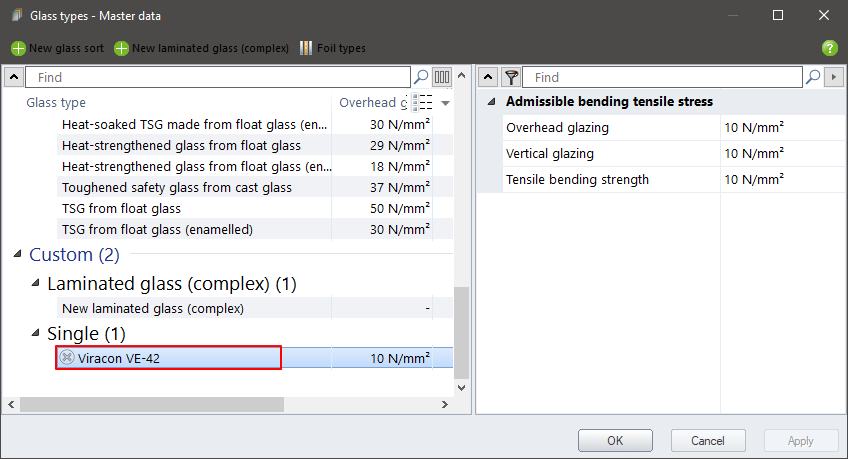
This type can be used later as single glass pane, component of insulated or laminated glass pocket:
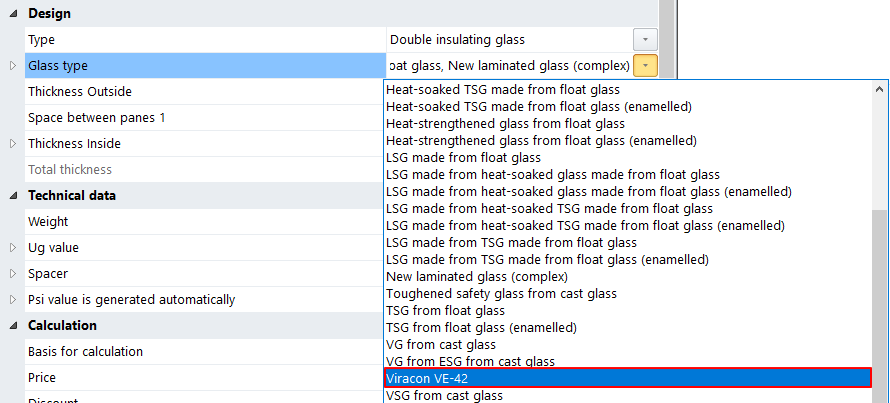
– In the Glass and panel dialog box, you can then select the created Laminated glass (complex) as the glass type for your glass.
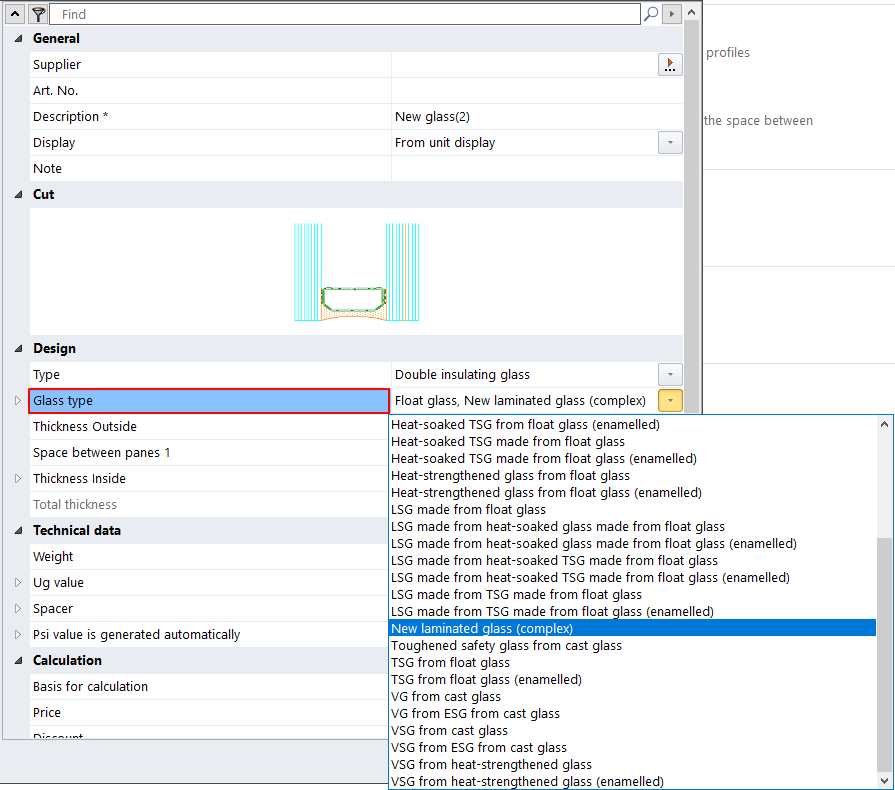
– Expand the triangle next to Thickness Inside (or Outside, if laminated glass was added at external side) and define thicknesses of the glass panes. Foil thickness is grayed out, it was defined in Foil Type before.
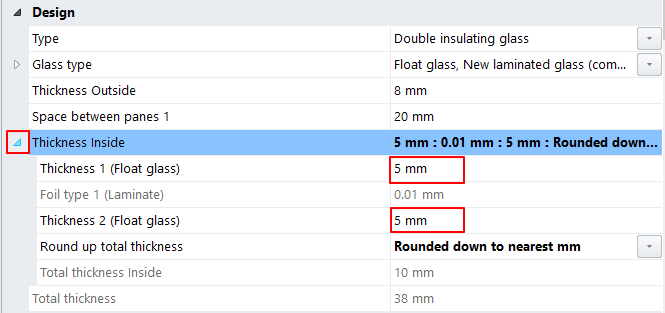
Despite of the fact that lamination foil thickness can be defined as decimal fraction of millimeter, the overall total thickness of glass pocket can only be defined in absolute millimeter value. Therefore, you need to define Round up total thickness parameter as Rounded down to nearest mm or Rounded up to nearest mm:

Please note: Laminated glass (complex) glass type is not static calculation is still not calculated for units with the
Glass and panel:
New heat-soaked, toughened safety glass (TSG) glass types
Six new glass types have been added to the program (heat-soak test with third-party monitoring,).
Single glazing:
– Heat-soaked TSG made from float glass
– Heat-soaked TSG made from float glass (enamelled)
Laminated glass:
– Composite glass made from heat-soaked TSG made from float glass
– Composite glass made from heat-soaked TSG made from float glass (enamelled)
– LSG made from heat-soaked TSG made from float glass
– LSG made from heat-soaked TSG made from float glass (enamelled)
For the preliminary structural calculation, these glass types are evaluated in a similar way to glass types made from heat-soaked TSG made from float glass, laminated glass made from heat-soaked TSG made from float glass, and LSG made from heat-soaked TSG made from float glass.
Import additional material (XML import)
As of this version, length-related and individual articles which are entered in an XML file can be added to an item as additional material.
To do this, you will find the new context menu entry Additional material > import when you select an item in the Project list of contents in Project explorer or in the Project window.
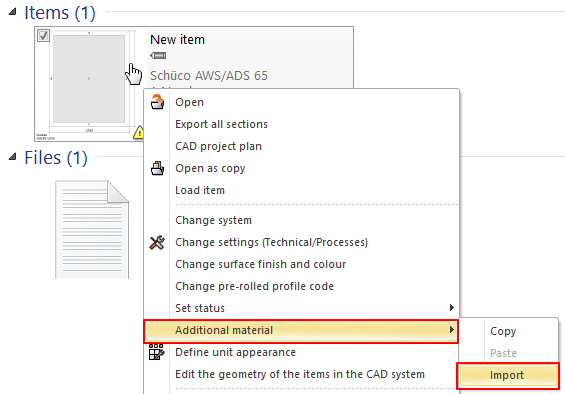
You can also import it in the item context on Item data tab:
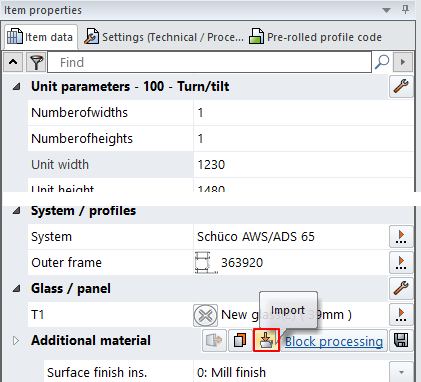
New triggers have been included for the fabrication time calculation. Use the filter function for the Included since column in the Trigger for fabrication time calculation dialog box in order to obtain an overview of the triggers included with the version.
If you want to use the new triggers in your production lines, you must re-assign them to the appropriate operations and enter times.
Old fabrication time calculation no longer available
It has been possible to calculate times with the new fabrication time calculation since the 2018 program version. The old fabrication time calculation is no longer available as of this version. For existing items, the times from the old production lines are no longer calculated and an entry is added to the message list.
If you have not yet made the changeover to the new fabrication time calculation, please contact our Service Desk directly. They will support you in performing the steps required for a smooth transition.
Preliminary structural calculation
Glass statics:
Amended partial safety factors for pane thicknesses of 2 mm
The following has been amended for the calculation of the Max. load combination – load-bearing capacity for glass with pane thicknesses of 2 mm:
– The partial safety factor for 2 mm panes made from thermally toughened glass types has been changed from γM = 1.5 to γM = 1.6.
– The partial safety factor for 2 mm panes made from glass types that have not been thermally toughened has been changed from γM = 1.8 to γM = 1.9.
This change applies to all countries except Belgium. For Germany, this only applies if the entry DIN 18008 is selected as the Calculation rules for glass.
Glass statics:
Alternative test for glazing with limited consequential damage
As of this version, in the Preliminary structural calculation dialog box, you will find a new check box Alternative test for glazing with limited consequential damage in the settings for the Insulating glass values under the group Calculation rules for glass. If you check this check box, the calculation for multiple-pane insulating glass, which corresponds to the definition in DIN 18008-2 Section 6.1.4, is performed with amended parameters:
– Proof of structural safety: For the calculation of combined loads for stresses, γQ = 1.0 is taken as the basis for all climate loads.
– Proof of deflection: A permissible deflection of 1/65 of the span is accepted.
This option can be selected for all countries except Belgium. For Germany, this only applies if the entry DIN 18008 is selected as the Calculation rules for glass.
Processing mode:
Working with serial processes
The following changes and additions have been made in this version for generating serial processes:
– The dialog box for creating a new serial process has been redesigned.
– When defining the properties for a serial process, two new types can now be selected in addition to the usual types 1 (first/last) and 2 (first/quantity):
Type 3 (start/end)
Type 4 (field-by-field)
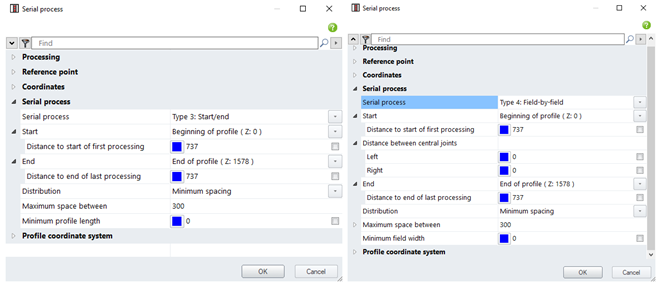
– In the tree view of the Processes tab, newly created serial processes are now preset with the description Serial process instead of Processing group.
– Processing groups can be added as a serial process:
To do this, you can select an existing processing group in the tree view and change it to a serial process by means of the context menu entry Generate serial process
Alternatively, you can also create a serial process based on a group saved in the Processing groups dialog box.
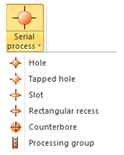
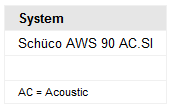
About Schüco AWS 90 AC.SI
– Opening types: side-hung and turn/tilt:
100/101: Side-hung window, DIN left/right
300/301: Turn/tilt window, DIN left/right
210: Toplight (“acoustic vent” cannot be selected)
150/151: Side-hung window door, DIN left/right
350/351: Turn/tilt window door, DIN left/right
– In the Field properties dialog box, you can determine whether you want the vent profile to be calculated for sound reduction when partially open via the Type of operation (“acoustic vent” for use with articles 203603, 245490 and 245492). You can select the number of ventilation cassettes (Art. No. 220598); positioning is in accordance with the K drawing.
II.2 Advance notice: discontinuation of systems
Sliding units and folding sliding units (aluminium)
The following systems will soon be removed from the Schüco range and will subsequently no longer be available in the program for new items.
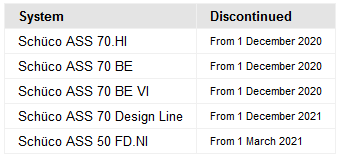
II.3 Changes to aluminium systems
Schüco AvanTec SimplySmart and Schüco surface-mounted SimplySmart window fitting:
Schüco DriveTec
As of this version, the fittings system for window ventilation can be entered for the side-hung, bottom-hung and roof window opening types.

For these opening types, you can select the new DriveTec (ventilation) operating type. The further selections in the Field properties dialog box are matched to the fittings system. You can determine the individual fittings components under the Fittings group.
Schüco AvanTec SimplySmart and Schüco surface-mounted SimplySmart window fitting:
Plastic locking bar in VE 2 x 60 m
The new packing unit for the locking bar (Art. No. 277872) can be calculated.
To this end, you can select the new entry Plastic (PU = 2 x 60 m) in the technical settings (Fittings group > Locking bar) for the corresponding window systems.
Schüco AvanTec SimplySmart and Schüco surface-mounted SimplySmart window fitting:
Double-vent openings – calculating keeps in the access vent
In the access vent at the top, a Comfort keep can now be inserted on the corner drive with stop. The way keeps are generated has been changed accordingly.
Please note:
This change affects existing items.
SimplySmart outward-opening window fittings:
Side-hung openings – reverse rebate profiles with and without hinge groove
(Schüco AWS 50 to Schüco AWS 75.SI+ systems)
Under certain conditions, a cable fitting must be used for openings with side-hung stays. For this cable fitting, there must be a hinge groove in the outer frame or reverse rebate profile. To ensure that the cable fitting can be inserted if it is required, the calculation logic has been changed.
In previous versions, the reverse rebate profile was always calculated automatically without hinge groove when a vent profile was selected. As of this version, reverse rebate profiles are always calculated with hinge groove for vent profiles with hinge groove. You can then select the required version via the Modify section context menu entry if necessary.
Please note:
This change affects existing items.
If a vent profile with hinge groove is used for a side-hung opening with stays, and a reverse rebate profile without hinge groove has been calculated, the reverse rebate profile with hinge groove is now calculated. The vent dimensions and glass dimensions thereby change.
If a vent profile without hinge groove is used for a side-hung opening with stays, for which a reverse rebate profile with hinge groove cannot be automatically calculated, no additional cable fittings are calculated if they have been calculated beforehand. In this case, you will receive a notification that the cable fitting cannot be calculated. In order to calculate the cable fitting, you need to select a vent profile with hinge groove, so that a reverse rebate profile is then automatically calculated with hinge groove.
Please note as an exception:
In the previous version, side-hung window doors with stay DIN left and DIN right (opening types 160/161) with one vent without hinge groove were calculated with a reverse rebate profile with hinge groove. As of this version, a reverse rebate profile without hinge groove is calculated for these.
Schüco AWS 57 RO:
motor drives
As successor articles, the following motor drives can be selected as Handle, inside for articles that are no longer part of the range:

Schüco AWS 75.SI and Schüco AWS 90.SI:
New base profile for barrier-free window doors with level threshold
Profiles Art. No. 936600 (replacement for Art. No. 925600) and Art. No. 936817 (replacement for Art. No. 925717) can be entered as a base profile for Barrier-free balcony / patio door, level.
Schüco AWS 75 PD.SI:
Spandrel safety barrier (French balcony)
As of this version, openings with spandrel safety barriers can be entered. To this end, the Spandrel safety barrier group can be found in the Field properties dialog box. If you select the option With spandrel safety barrier, you can enter additional details.
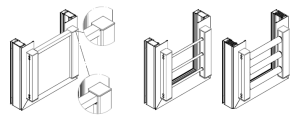
Please note:
The fixing screws are created as article templates in the Article management dialog box and are automatically calculated (DIN EN ISO 7380 M8 x 12 A-70 and DIN EN ISO 6912 M8 x 12 A-70). If a price calculation is to take place for these, you must enter the article data (e.g. list price, user-defined discount group if applicable).
Schüco AWS 75 WF.SI+ (window façades):
Partition wall attachment with coupling profile
As of this version, partition wall attachments can be designed with coupling profile Art. No. 373900.
To do this, you specify the desired coupling profile as a mullion for ribbon windows. You can then select the version with profile Art. No. 373900 by Right mouse button > Mullion profile Right > Modify section:

Schüco AWS 75 WF.SI+ (window façades):
Vent profiles from Schüco AWS 75 BS.HI can be used
As of this version, the following vent profiles from the block system can be used: You will find this in the group Can also be used from different systems in the Select article dialog box.
Art. No. 156550
Art. No. 366440
Art. No. 366450
Art. No. 366460
Art. No. 366470
Art. No. 366480
Art. No. 366490
Art. No. 367340
Schüco VentoLife air purification device:
No longer in the range
The air purification device (opening type 113: VentoLife ventilator) can no longer be created. Existing items remain unchanged. The openings that are already used can no longer be edited.
Spandrel safety barrier (French balcony):
New edge protection profile for glass infills
Schüco AWS systems in the basic depths of 65, 70, 75, 90 and 120
Schüco AWS BS systems in the basic depths of 65, 70, 75 and 90
Also as insert units in façades.
As of this version, the new rounded edge protection profile can be generated as an alternative to the corner edge protection profile.

If you have created a spandrel safety barrier for an opening, you can select the desired edge protection (Standard or Slim) (Field properties dialog box > Spandrel safety barrier group).
Schüco BlueCon Bluetooth access control:
Amended article number
(Since 2020 SP08)
The article number for the smartphone-controlled Schüco BlueCon access control has been changed. (Old: Art. No. 263380, new: Art. No. 263830). To get the new article 263830 in existing items, in the Field properties dialog box for Schüco BlueCon, select the entry Without and then click on the original value again.
Schüco ADS panic doors, emergency exit doors:
Emergency door opener Art. No. 240664 and emergency exit control Art. No. 242555
As of this version, for Schüco ADS doors with corresponding version (full panic, partial panic, emergency exit), you can select the Emergency exit strike Art. No. 240664 from the Locking/handle group in the Field properties dialog box. In addition, you can select the Emergency exit control Art. No. 242555 and its design.
For the emergency exit control, a cable link connector must be allowed for. Please enter these in the Hinge group. The installation height must be at least 200 mm below the installation height of the emergency exit control.
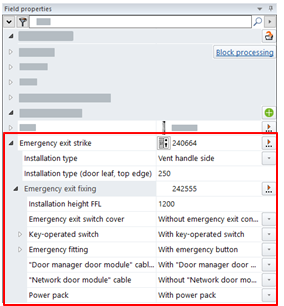
Doors with fittings type WK2 (RC2):
Resistance class RC2N can now also be selected
(for all systems, fire and smoke doors too)
As of this version, if RC2 can be selected as a fittings type for a door, fittings type RC2N can also be selected. The RC2 fitting is then calculated as well as an additional central door hinge, if required.
However, the following differs from the calculation for the fittings type RC2:
– The notifications for bonding and for the glass burglar resistance class are not shown.
– Glazing is the same as for the Standard fittings type (gaskets, glass supports, glazing rebate insulation and glazing beads).
– No RC2 classification plate is generated.
Schüco AD UP 75/75 BL/90:
Door hinge calculation
The calculation in the program is made in accordance with the updated positioning of the door hinges.
Schüco AD UP 75 BL:
Can be used in Schüco AWS 75.SI+ frame profiles
As of this version, doors in the standard system version without centre gasket can be used in items with Schüco AWS 75.SI+ frame profiles. To do this, select the new entry AD UP BL as the profile type in the Field properties dialog box.
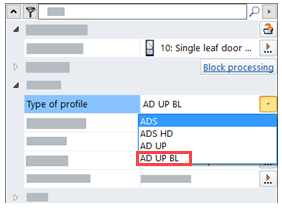
Unit editing/Technical settings
Schüco AWS WF systems (window façades)
As of this version, unit couplings are only still possible by selecting a corresponding mullion profile and the Modify section context menu command. It is no longer possible to select via the Generate coupling context menu command.
Barrier-free window doors with level threshold:
Fitting without requirement for reduced operating force
(Schüco AWS 70, Schüco AWS 75 and Schüco AWS 90 systems (not in the block and Design versions))
152: SH DIN left window door, easy-access
153: SH DIN right window door, easy-access
352: TT DIN left window door, easy-access
353: TT DIN right window door, easy-access
362: TbT DIN left window door, easy-access
363: TbT DIN right window door, easy-access
In the following versions:
– Inward-opening, easy-access balcony/patio door, zero level, 50 mm installation depth (watertightness of 300 Pa / 7A)
– Inward-opening, easy-access balcony/patio door, zero level, 80 mm installation depth (watertightness of 600 Pa / 9A)
It has been possible to select the operating types with reduced operating force for these units since the 2020 version (for (standard) gearboxes). Articles for reducing the operating force have always been calculated (special stays, cord ejectors, comfort opening aid, spring-loaded unit, special centre and rebate gasket).
As of this version, for the named openings you can enter fittings without reduced operating force requirements. The existing selections for the operating type have been renamed and two new options have been added.

Please note:
The renaming also applies to all other openings for which a fitting with reduced operating force can be selected as the type of operation. The calculation does not change as a result.
Window doors (side-hung and turn/tilt):
Gearbox – renamed operating type
The selections for the Type of operation in the Openings have been renamed. The calculation of existing items does not change as a result.
Gearbox, lockable => gearbox, lockable, without operating force requirements
Gearbox, lockable, with reduced operating force => gearbox, lockable, with operating force requirements in accordance with DIN EN 14351
“Schüco AvanTec SimplySmart” and “Schüco surface-mounted SimplySmart” window fitting:
Asymmetrical cavity-fitted gearbox no longer in the range
As of this version, the entry Asymmetrical can no longer be selected in the technical settings for the SimplySmart cavity-fitted gearbox property. Existing items remain unchanged.
Schüco AvanTec SimplySmart and “Schüco surface-mounted SimplySmart” window fitting:
Selection of Art. No. 277032 (milled-out cavity-fitted gearbox)
As of this version, the milled-out cavity-fitted gearbox Art. No. 277032 can be selected as a Handle, inside in the Field properties for the SimplySmart cavity-fitted gearbox technical setting with the following selection:
43 mm cavity-fitted gearbox for handle with rosette
The selection is not possible for a fitting with low operating force.
Schüco ASE 67 PD:
monitoring of opening, glass breakage sensor, centring piece
(Since 2020 SP04)
Monitoring of opening:
You can find the new Monitoring of opening property under the Fittings group in the Field properties tab. There you can specify for each vent whether the magnetic switch (Art. No 262030) and the fixing (Art. No. 220592) are to be calculated.
Glass breakage sensor:
The glass breakage sensor (Art. No. 263606) can be used for all types, with the exception of types 3E and 3E.2.
It can be selected in the Field properties tab under the Fittings group, if a version with adjustment unit is selected for the Attachment to building structure, top unit parameter. A glass breakage sensor and the fixing (Art. No. 220593) are then calculated for each vent.
Use of the glass breakage sensor reduces the possible vent opening by 200 mm. The buffer stop is required and is calculated automatically.
If you work with machine control:
In the Processing settings you will find the new setting At the front in the Other group. Check this check box if your machinery can carry out processes at the front. In this case, the processes at the front are generated as per K1023968.
New centring piece:
The existing vent centring piece Art. No. 203135 has been replaced by Art. No. 275496.
Schüco ASE 60/80.HI systems:
Schüco flyscreen can be used
As of this version, the Schüco flyscreen can be entered as a sliding frame (single-track and double-track, only opening types with fixed light and vent running internally, not for reinforcements, not TipTronic, not in combination with spandrel safety barrier).
In the Field properties dialog box, the Flyscreen group is offered for the suitable openings, under which you make the necessary design entries (frame, mesh, medium sash bar).
For sliding openings and lift-and-slide openings with multiple moving vents, you can specify the vents to which the flyscreen should be assigned.
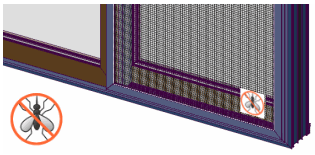
Schüco ASE 60/80.HI systems:
New – profile with single split insulating bar
For unit types which could previously be designed with a fixed insulating bar, as of this version vent profiles with a single split insulating bar can also be selected.
In the Field properties dialog box, you can select the entry Vent with single split insulating bar as the Composite type under the Profiles group. The profile selection is then restricted accordingly. However, for the DesignLine version (narrow interlock), the interlock section profiles are calculated with fixed insulating bars.
Schüco ASE 60/80.HI systems:
New supplementary profiles for single and double-track types
– The new adapter profile, which enables attachment to units in Schüco AWS, can be entered.
Schüco ASE 60: Art. No. 513940
Schüco ASE 80.HI: Art. No. 513950
– The new extension profiles can be entered:
Schüco ASE 60: Art. No. 513570, 513920
Schüco ASE 80.HI: Art. No. 51358, 513930
– Schüco ASE 80.HI: New steel tube Art. No. 201074:
The new small steel tube Art. No. 201074 is calculated for single and double-track types as standard in addition to steel tube Art. No. 201144 if a base profile Art. No. 265324 / 265325 is entered. The Modify section function can be used to deselect the steel tubes if required.
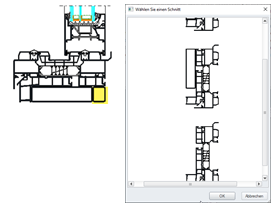
Please note:
This change affects existing items. As of this version, if an affected base profile is selected and the steel tube Art. No. 201144 has not been previously selected by means of Modify section, the steel tube Art. No. 201074 is calculated in addition.
Schüco ASE 60/80.HI systems:
Spandrel safety barrier (French balcony) – New edge protection profile for glass infills
As of this version, the new rounded edge protection profile can be generated as an alternative to the corner edge protection profile.

If you have created a spandrel safety barrier for an opening, you can select the desired edge protection (Standard or Slim) (Field properties dialog box > Spandrel safety barrier group).
Schüco ASE 60/80.HI systems:
Single-track types with vent running internally – amended drainage system
The drainage system on the fixed light (Art. No. 281598) has been changed for single-track unit types with vents running internally.
New:
Schüco ASE 60: drainage bridge Art. No. 220630
Schüco ASE 80.HI: drainage bridge Art. No. 220328
The new articles are calculated for new items. Existing items remain unchanged.
Schüco ASS 70 FD:
Types 1, 6 and 6.A – “HD” design for larger maximum dimensions
(As of 2020 R2 SP11)
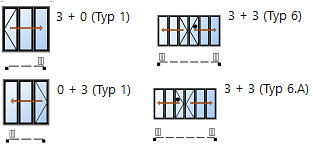
As of this version, for these types you can switch the unit parameters between the Standard and HD design. In the HD design, the suitable articles for new maximum vent widths and vent weights are calculated (outer frame, SLF bottom, Art. No. 513530, track Art. No. 201306, reinforcements etc):
– New maximum vent width 1500 mm
– New maximum vent weight 150 kg
The following articles are generated for vent weights over 100 kg or vent widths over 1200 mm:
– New roller carriage, Art. No. 220940 and 220942
– New roller carriage hinge Art. No. 220931/220932 and Art. No. 220927
Schüco ASS 80 FD.HI:
Roller carrier with plastic rollers discontinued
The following program changes have been made as a result of the discontinuation of the article:
– For units with a vent weight of less than 75 kg, it was possible to generate roller carriages with plastic rollers, if this option was selected in the technical settings for the property Schüco ASS FD roller carriage. As of this version, this option can no longer be selected for new items. Art. No. 240416 and 240418 are always calculated. Existing items remain unchanged.
– The property Roller carrier / roller carrier hinge, by means of which you could specify whether old articles or new articles were to be calculated as roller carriages with plastic rollers, has been removed for new items.
Schüco ASE 60/80.HI systems:
Glazing bars can be used in fixed lights and vents
As of this version, glazing bars can be used in fixed lights and vents. It is possible to subdivide areas in glazing bar mode.
Please note that only vertical and horizontal divisions are possible. If you try to create a diagonal division, you will receive a message that this does not conform to the system default settings.
Schüco ASE 67 PD, Schüco ASS 77 PD.HI, Schüco ASS 77 PD.HI manual:
Surface finish and colour for cover profile
As of this version, you can specify the surface finish and colour for the visible profiles (side and top cover profile, cover profile for threshold, insert profile for roller carriage) in the Item data tab. The Surface finishes and colours group contains the new properties Surface finish of cover profiles/threshold and Surface finish of track for newly created items.
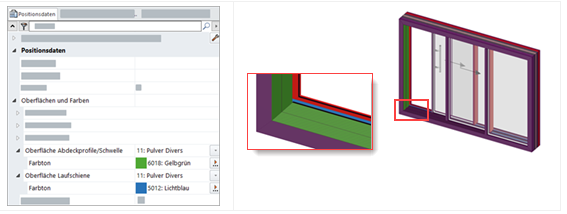
Please note:
The new properties are not offered in items entered in previous versions. These items remain unchanged.
Schüco ASS 77 PD manual:
Checking the positioning of profile divisions on the outer frame
As of this version, when profile divisions are inserted a check is made as to whether there can be a profile joint in the desired position. The check is made based on the corresponding K drawing.
If subsequent unit changes result in an unfavourable position for the profile joint, you will receive a notification.
Forms
Planning documents:
Schüco ASE 67 PD planning guidelines for metal fabricators – MCO
As of this version, the Planning guidelines for metal fabricators – MCO document can be called up for the Schüco ASE 67 PD system.
General > Extras > Forms > ASE 67 PD and ASS 77 PD planning documents
Schüco AF UDC 80:
Schüco AWS insert units can be used
As of this version, Schüco AWS windows and window doors can be used as insert units.

Barrier-free window doors are still excluded.
Schüco FWS 50/60 systems:
Mullions and insert profiles in new lengths (6.50 m)
(Since 2020 SP08 and article data update (ADU).09/2020)
The new article numbers for the mullions and insert profiles with lengths of 6.50 m can be selected in the program.
The predecessor articles with lengths of 6 m are available in limited numbers.
Schüco FWS 50/60 and Schüco FWS 60 CV systems:
Spandrel safety barrier – new edge protection profile for glass infills
As of this version, the new rounded edge protection profile can be generated as an alternative to the corner edge protection profile.
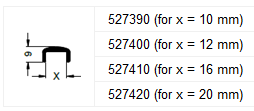
Schüco FWS 60 CV:
If you have created a spandrel safety barrier for an opening, you can select the desired edge protection (Standard or Slim) (Field properties dialog box > Spandrel safety barrier group).
Schüco FWS 50/60:
For the profile-integrated spandrel safety barrier, you specify the edge protection profile in the Spandrel safety barrier dialog box.
Technical settings and processing settings
Schüco FWS 50/60 SG:
Calculating seals/gasket cord and gasket corners
The following changes have been made under the Gasket group in the technical settings. These changes may affect the calculation result for existing items.
– The entries Without gasket and Standard without corners have been removed from the selection list for the Inside gasket property.
If you had selected one of these entries for existing items, as of this version the entry Standard with corners for level 1 to level 3 is selected. Gasket corners are calculated in accordance with the order and fabrication documentation.
– The property Gasket cord, transom connection has been completely removed.
As of this version, in accordance with the order and fabrication documentation, seals are generated for right-angled transom attachments; for sloping and variable angle profile attachments, the gasket cord is generated.
Schüco AF UDC 80:
Processing settings for corner cleats
As of this version, you can specify for machine control whether the processes for corner cleats are to be generated. If required, you can enter a dimension +/- for the position of the holes.
To this end, you will find the Cleats group under the processing settings. You can set the defaults for profiles with intended purpose Frame, UF by means of the properties Outer frame and Dimension +/- outer frame. Similarly, you can set defaults for the corner cleats on the isolator profiles.
Schüco AF UDC 80:
Foiling profile for glazing bars
As of this version, the inner foiling profile (Art. No 520690) can be inserted. To do this, select the glazing bars and insert the foiling profile in the Profile properties dialog box.
Please note:
The foiling profile can only be anodised. The surface finish and colour are automatically copied over from the item for the Surface finish inside, even if a powder coating is selected there. In this case, a notification will inform you of the unsuitable surface finish. You can use the context menu entry Foiling profile > Change surface finish to determine a suitable surface finish and, if necessary, the colour.

Schüco AF UDC 80:
Division of frame fields now in unit mode
In the previous version, in order to divide the frame fields with glazing bars you had to switch to glazing bar mode.
As of this version, frame fields can be divided directly in unit mode using the Split areas function. If the alternative is possible, in the Split areas dialog box, specify whether the division is to be made with a Sash bar, UF or a Frame, UF.
Schüco AF UDC 80:
New opening type: “Opaque area”
As of this version, the new opening type can be used for suitable areas.
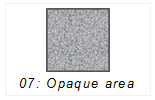
You can select from the following options for the opening type:
Flush-fitted
Flush-fitted, frame with angle
Flush-fitted and cantilevered, with structural glazing bar
You can use the property Ventilated spandrel profile to determine whether the plastic profile Art. No. 230185 or Art. No. 203000 is to be calculated.
The ventilated spandrel profile, the automatically generated panel and if necessary the angle and the structural glazing bars are calculated as the material. The structural glazing bars are not shown in the profile section detail.
The infill for the opaque area must be fabricated by the customer. The material required for fabrication (external opaque infill unit, sheet metal, if necessary insulation etc.) must be added to the field as additional material.
Schüco AF UDC 80:
Profile-integrated spandrel safety barrier
The profile-integrated spandrel safety barriers can be entered. To this end, you can find the new context menu command Add spandrel safety barrier in the context menu of a selected field. In the Spandrel safety barrier properties dialog box, make further specifications for the configuration.
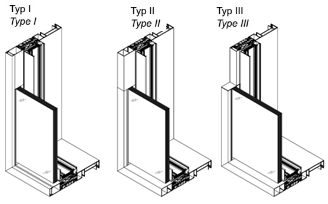
Schüco AB ZDS sun shading:
Spandrel safety barrier
(ZDS in front of Schüco AF UDC 80)
As of this version, you can enter a spandrel safety barrier in the ZDS sun shading properties dialog box.
Schüco AB ZDS sun shading:
Details about the fabric – changes
(ZDS in front of Schüco AF UDC 80)
The following properties in the Fabric properties group in the Schüco AB ZDS sun shading dialog box have been changed:
– Instead of having to select the colour in advance for the sides 1, as of this version you specify which colour is to apply as the Outer side of the fabric: Side 1 (top side) or Side 2 (underside). The first named colour of the fabric in each case is the top side (example of colour fabric: Pearl grey/white).
The assignment is automatically adjusted for sun shading entered in the previous version.
– The checkbox for the transverse processing is no longer required.
Schüco Integralmaster:
Calculating the glazing rebate reduction profile for fixed glazing
(Not available in all countries.)
For fixed glazing, when using the Integralmaster glare protection and sun shading integrated in the glazing beads, the glazing rebate reduction profile (Art. No. 492990) is only calculated if the glass thickness used requires it.

